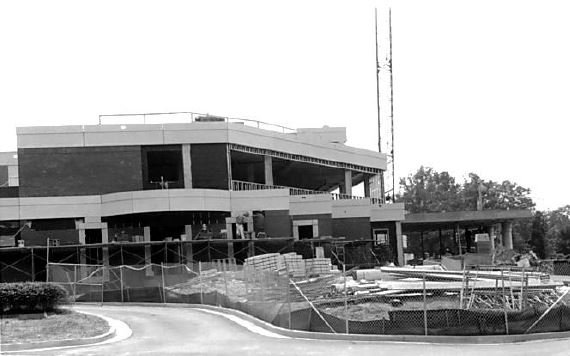- Phase one includes the expansion of a new triage and new waiting room area in the emergency department.
- During phase two, contractors will be increasing the number of single-patient exam rooms and nurses’ stations.
- Phase three of the project will include the renovation of the current emergency department space.
Construction is underway for a three-phase, $9.5 million Piedmont Newton Hospital emergency department expansion project.
Currently, work is being completed on phase one of the project. Upon completion of the renovation and expansion project, the layout will include 30 single patient exam rooms, a triage room, nurses’ stations, a reconfigured parking lot with additional spaces and more.
“Previously, patients have entered through an entrance on the west side of the main hospital,” Troy Brooks, Piedmont Newton’s chief financial officer and emergency department expansion project lead, said. “They'll now be entering on the south side of the hospital.”
Once this phase of construction is completed, the department’s parking lot will reopen so access will also be improved for walk-in patients.
The 4,824-square-foot expansion will be added during phase two of the project.
“What that number does not include is the renovations that are included in this project,” Brooks said. “Along with the expansion, we are also renovating the emergency department's current space.”
Brooks said in six months the hospital will be nearing completion on phase two of the project.

“If our contractors complete each phase on schedule, the project will be complete in the spring of next year (2019),” he said.
Piedmont Newton’s emergency department saw more than 40,000 patients during its last fiscal year (July 1, 2016 through June 30, 2017) and is on track to exceed that in the current year.
“During its last fiscal year, Piedmont Newton saw a total of 40,218 patients in its emergency department,” Brooks said. “Right now, we are on pace to see over 43,000 in the emergency department this fiscal year.”
With the growing number of patients each year, additional space is needed to provide care.
“There will be 16 new single patient treatment or exam rooms added during phase two,” Brooks said. “The emergency department currently has 16 rooms. Phase two will also include the addition of two new nursing stations.”
Phase three of the project is a “total overhaul” of the current emergency department space, Brooks said. The space will be renovated from “floor to ceiling, including the existing patient treatment rooms.”
While trauma classification was not necessarily a consideration when planning the project, Brooks said it could be a possibility.
“Trauma classification was not a consideration in the planning of this project; however, the design is conducive to supporting a trauma designation in the future, if the decision is made to pursue that,” he said.





