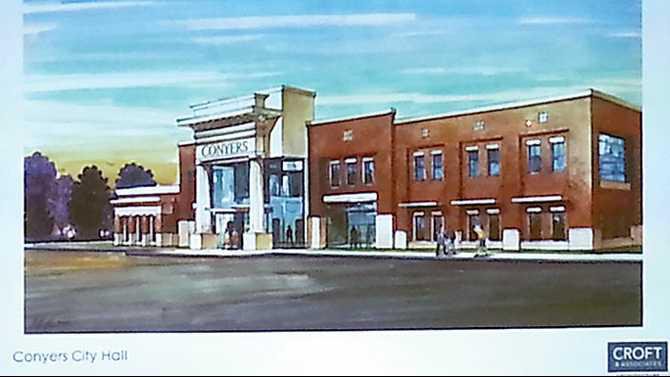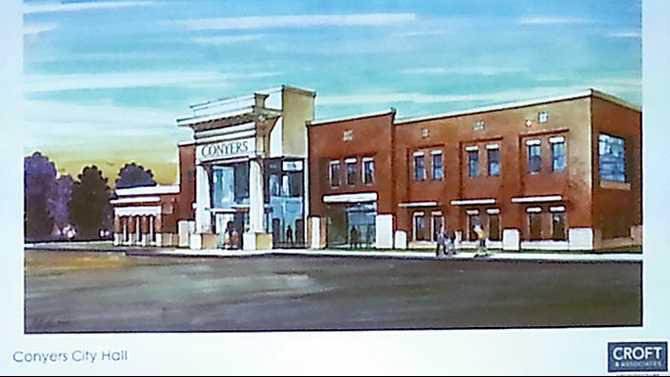Conyers City Council and city officials got a look at plans for a new $7.5 million Conyers City Hall building on Oakland Avenue at the City Council's annual Summer Retreat at Lake Lanier Friday afternoon.
Jim Croft, president of Croft & Associates, presented the building designs to the city officials. The building is projected to be 28,800-square-feet on a lot of about 5 acres and have a budget slightly under $7.5 million.
The first floor would be separated into public areas, planning and zoning departments and mayor offices. Three keycard security access points separate the different areas.
The public area includes a large lobby area, an upgraded chamber for city council meetings with seating for at least 200 people and a smaller meeting room for up to 50 people. The smaller meeting room would be adjacent to the council chamber and come with a movable partition wall to allow more seating for the chamber.
The second floor would be equipped with strictly administrative offices, including the city manager, finance and human resource departments.
The interior of the building is designed to be efficient for citizens and employees by clustering a number of related departments together to reduce travel and confusion, said Croft.
A concept rendering of the building shows that the city is looking at a two-floor building made of brick, with two stone columns at the entrance of the building. Large glass windows would greet people as they enter the building and are also at the entrances to the public meeting rooms.
The exterior was designed with an historical reference to Olde Town of Conyers in mind, said City Manager Tony Lucas.
Now that the rest of the council has seen the building and all the information related to it, Croft recommended the council send out request for proposals and hire a construction manager at risk, who'll handle picking the subcontractors for the project.
At this point, anything presented to the council could be amended, altered or removed, said Croft.
Construction of this project would still be about four months away, said Croft. The building could be underway as soon as the first quarter of 2015 and be completed sometime in 2016.
After the new city hall is built, the former city hall facility may be turned into a public safety and courthouse complex, according to Lucas.
As the News previously reported, city government needs more office space than is available at its current Scott Street headquarters. A new City Hall also could spur private development in a large area between I-20 and Green Street, officials say.
The Summer Retreat was held at Legacy Lodge Conference Center, Lake Lanier Islands Resort, 7000 Lanier Islands Parkway, Buford. The public meeting lasted from 1 to 7 p.m. in Conference Room 3.
The retreat will continue all-day Saturday in executive session to discuss personnel, potential litigation and real estate issues.




